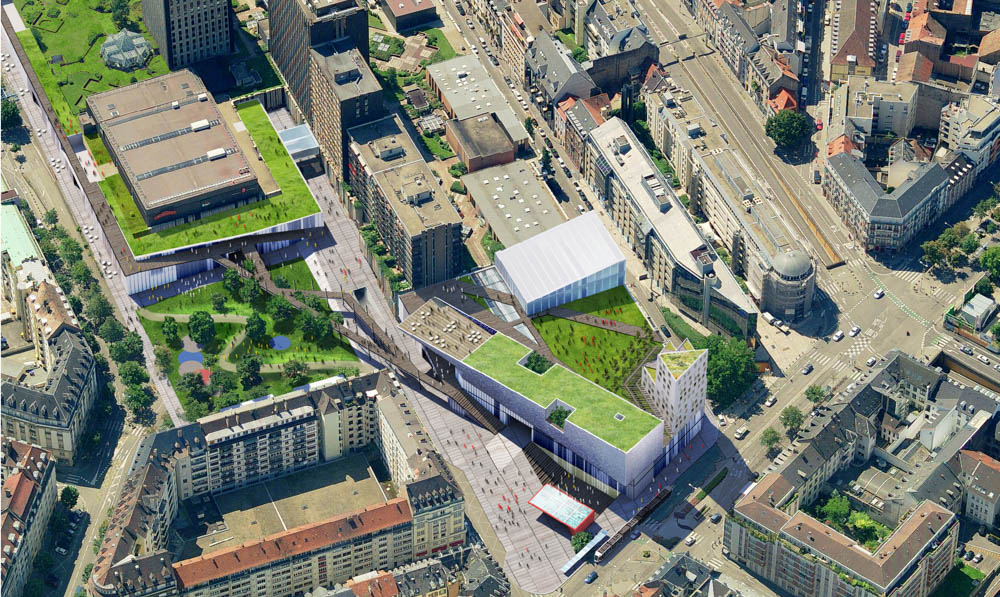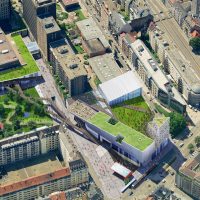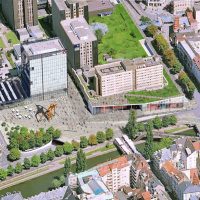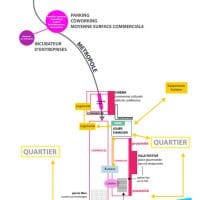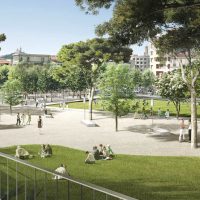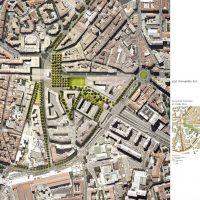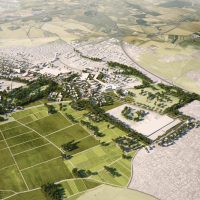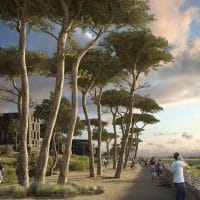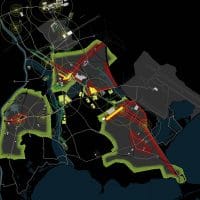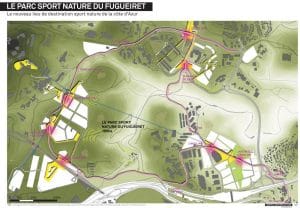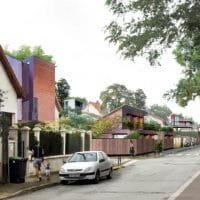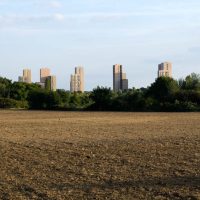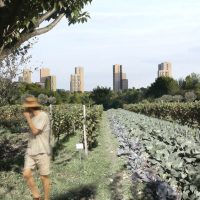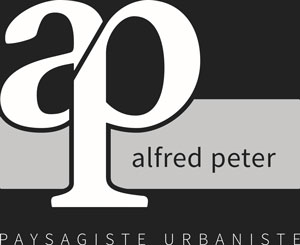This typical concrete slab architecture from the 1970s is ageing but it enjoys an exceptional and strategic location. The site is a monumental space that turns its back on the city. The purpose of this project is to change it to integrate it better into the district and to serve it better by public transport. The city centre flagship must regain its commercial, tourist and cultural attractiveness through a complex operation involving private and public operators.
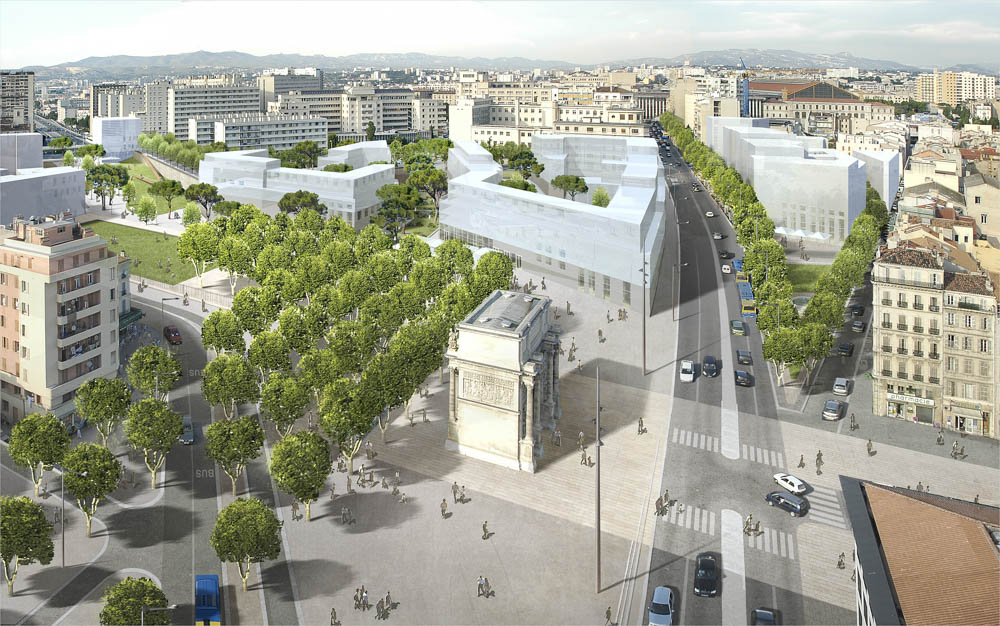
Porte d’Aix
This most complex project requires all urban planning skills: urban form, the infrastructural dimension, a chaotic site.
The Porte d’Aix (Aix gate) illustrates the brutal confrontation between bruised fragments of the old town and the vast blocks of the modern city. Modern oxymorons – garden city, green town, individual tower block, etc. – are embodied in a generic oxymoron, the wide gap.
We do not suggest sacrificing anything:
- neither to the structured square;
- nor to a large empty space in its most urban form, i.e. a public park.
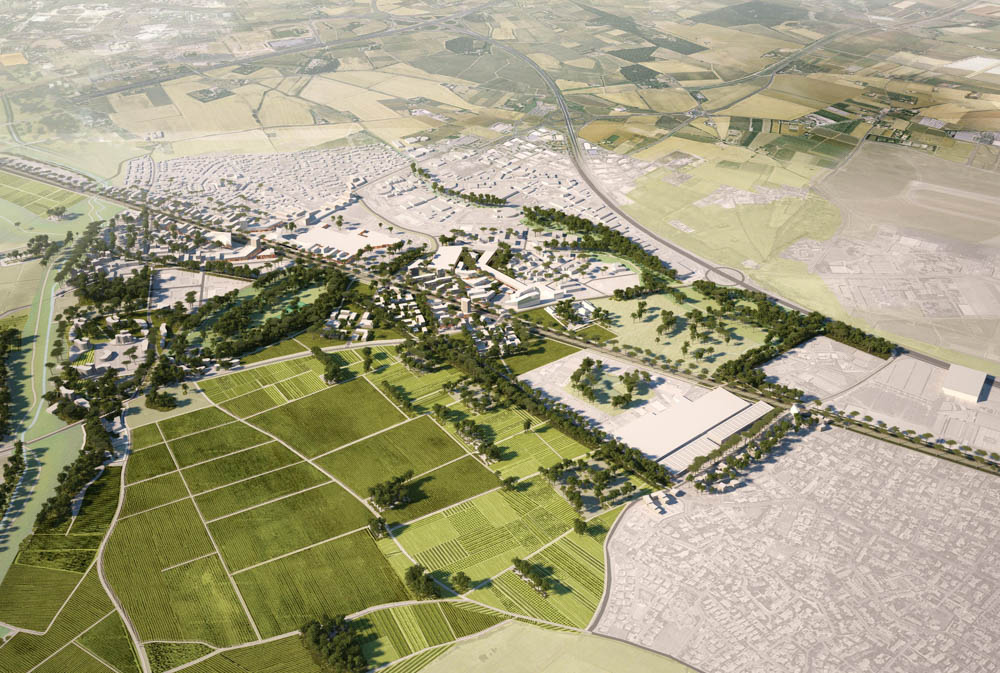
Ecocity Ode to the Sea
The Ode to the Sea project is a physical application of the SCOT (territorial coherence programme) carried out with Bernard REICHEN over an area of about 1,000 Ha located to the south of Montpellier. It is an “Ecocity” project based on the deconstruction/reconstruction of an out-of-town shopping area consisting of one of the largest collections of
“s.hoe boxes” alongside a 4-lane road punctuated by large roundabouts.
This project is located in an area that is seriously vulnerable to flooding, and is based on an essentially water-based “nature project”. There is a very wide blue line drawn to show the new buildable area.
This water-based project which is based on very advanced technical studies shows how to build the city with a strong constraint that is expressed in terms of the project, not regulation. Living with the threat demonstrates that it is possible not to set the city and nature against each other but rather the constraints of one create the renewal conditions for the other.
This project leads to new urban forms built on a totally original ‘edge plan’. These new urban forms, of a city broken down into multiple dense and different hubs, allow another way of living with all the advantages of the city (being close to services and shops) and the countryside (recreation, feel on holiday at home, etc
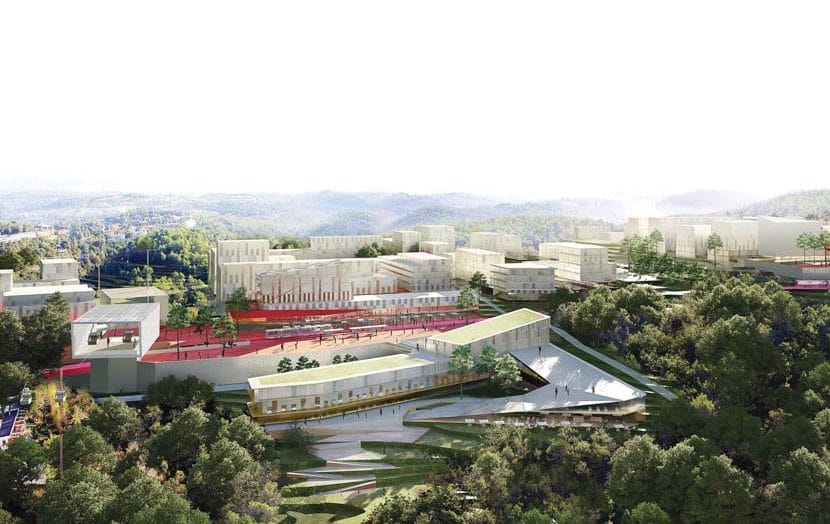
Sophia Antipolis 2030 Master Plan
Sophia Antipolis is a top research, business and education centre set in a remarkable wooded and hilly Mediterranean environment. It is hard to find…
This feeling is linked to its unsignposted access system. This technology park is highly congested and given over to cars which ends to isolate it and becomes an obstacle to social life. The specific nature of such an exceptional site is lost and the technology park’s future seems weakened.
Ensure the future of the scientific city
Only a smooth and efficient public transport network will allow Sophia Antipolis to make its mark. The Reichen/Peter team therefore imagined bus rapid transit routes to create new accessibility for the city and to allow the centre to develop into four additional networked living hubs: Trois Moulins, le Fugueiret, la Cité du Savoir and les Clausonnes.
Looking at it the other way: from protection to appreciation of an exceptional natural setting
Almost all the land around the rapid transport bus loop is protected woodland or forest-fire protection zones, which tends to stagnate it.
The urban project was set up around public transport, and its ambition requires that the city be looked at the other way round: these natural spaces will now lie at the heart of the four living hubs, and will bring real change to them.
A third Departmental park should be created to back up the Natural Parks of la Valmasque and la Brague, so Sophia Antipolis will be able to wear a great green crown more than 1500 hectares around.
By improving the route network, the Fugueireit Departmental Park will become an active connector between the four surrounding living hubs.
The development of sports and relaxation activities in this large natural core will establish the attractiveness of an internationally renowned campus.
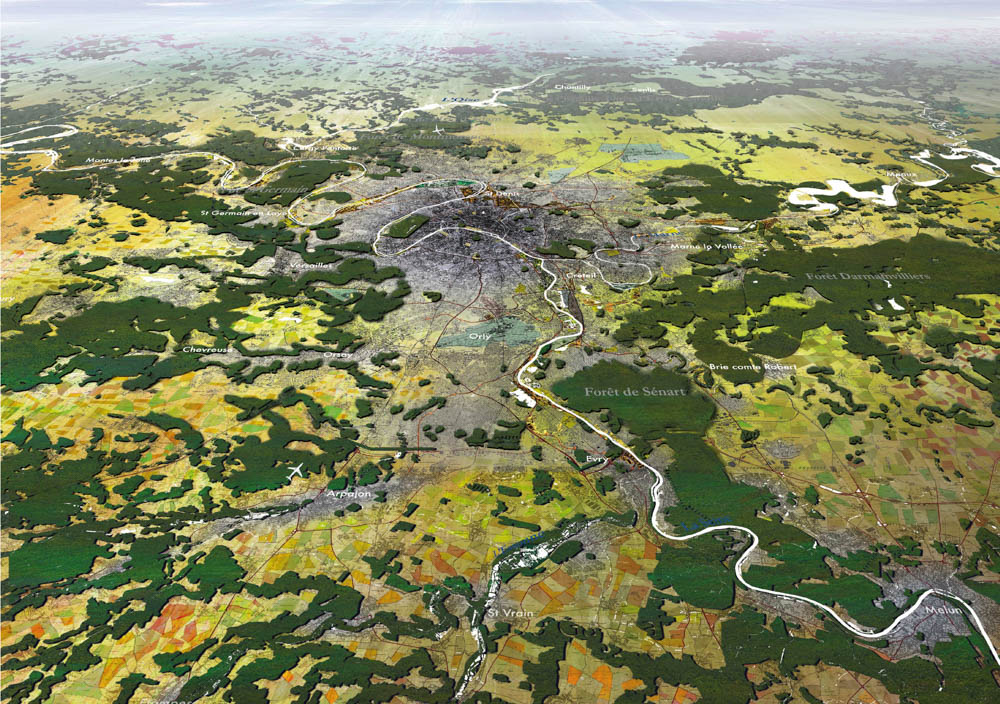
Consultation for the future of the metropolis
“What would be amazing is to improve the ordinary.”
The climate issue
If we do nothing, the Parisian temperature will reach that of Cordoba in 2100.
We worked with the research team at Météo France on the theory of an overall regeneration of forests, diversification of agriculture and an increase in wetlands in the Paris region. Our calculations show that it is possible to act on a two-degree range.
This action is easy and inexpensive, and it helps redefine the Parisian landscape. It combines an economic objective with better living conditions and recreation facilities which are indispensable for creating a sustainable city.





