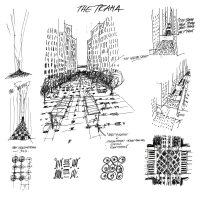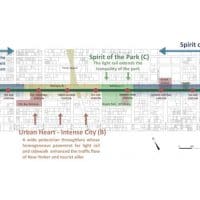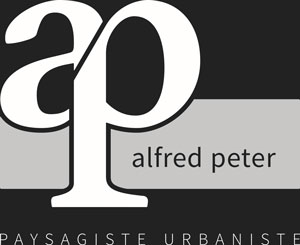Infrastructure
mou
The Institute of Rational Urban Mobility, Inc.
moe
Alfred PETER Paysagiste, Charles BOVÉ Designer, Karen LISTOWSKY Architect
dat
2014
nat
Complete overall project management
lin
4,5 km
42nd Street is a microcosm of NYC reflecting its multiple facets and the dynamic, diverse and undulating flow of the city. The iconic street traverses multiple environments; a walk from river to river is a journey through NYC’s atmosphere, pace, scenery and culture.
Three urban concepts employed for an auto-free light rail boulevard on 42nd street:
- A Large Linear Garden: Creation of an East-West linear garden lined with trees and an alternating grass and pavement track bed. The linear garden connects the Hudson avec East Rivers, drawing the spirit of the river into the vibrant urban heart of the city.
- The Light Rail Grand Passage: Like a chameleon, the light rail channels the character of each section of its host neighborhood. The design captures and emphasizes the spirit of the surroundings and harnesses the diversity to create a unified continuum that draws the energy from each into a singular “Grand Passage”.
- The Grid: the street layout is designed as a continuation of the concept of the NYC grid plan with its grid streets and grid pattern façades. With this inspiration, the light rail becomes the fifth façade of the city. The street plan incorporates alternating sequences of components, materials, lighting, furniture, fountains, plants, pavement shapes and details which are planned around this horizontal grid pattern.
The Design
The Spirit of the River (Milieus A) – The East and Hudson River waterfronts are designed as a vibrant green promenade to create a spirit of revival. As it enters 42nd street, the light rail draws that spirit into the city with its eateries, bars and coffee shops lined with open air tables. The bicycle lane, light rail and green pedestrian spaces are illuminated to ensure the vibrancy is alive day and night.




